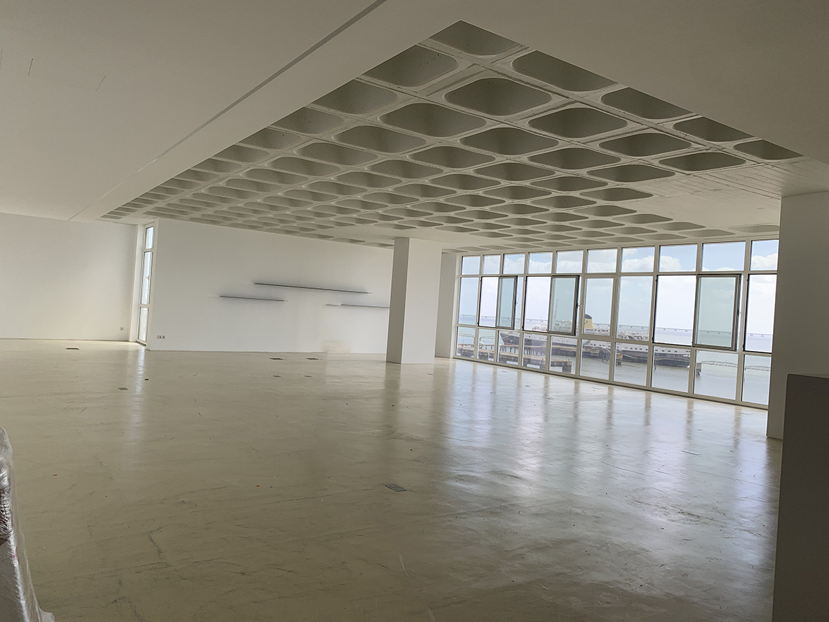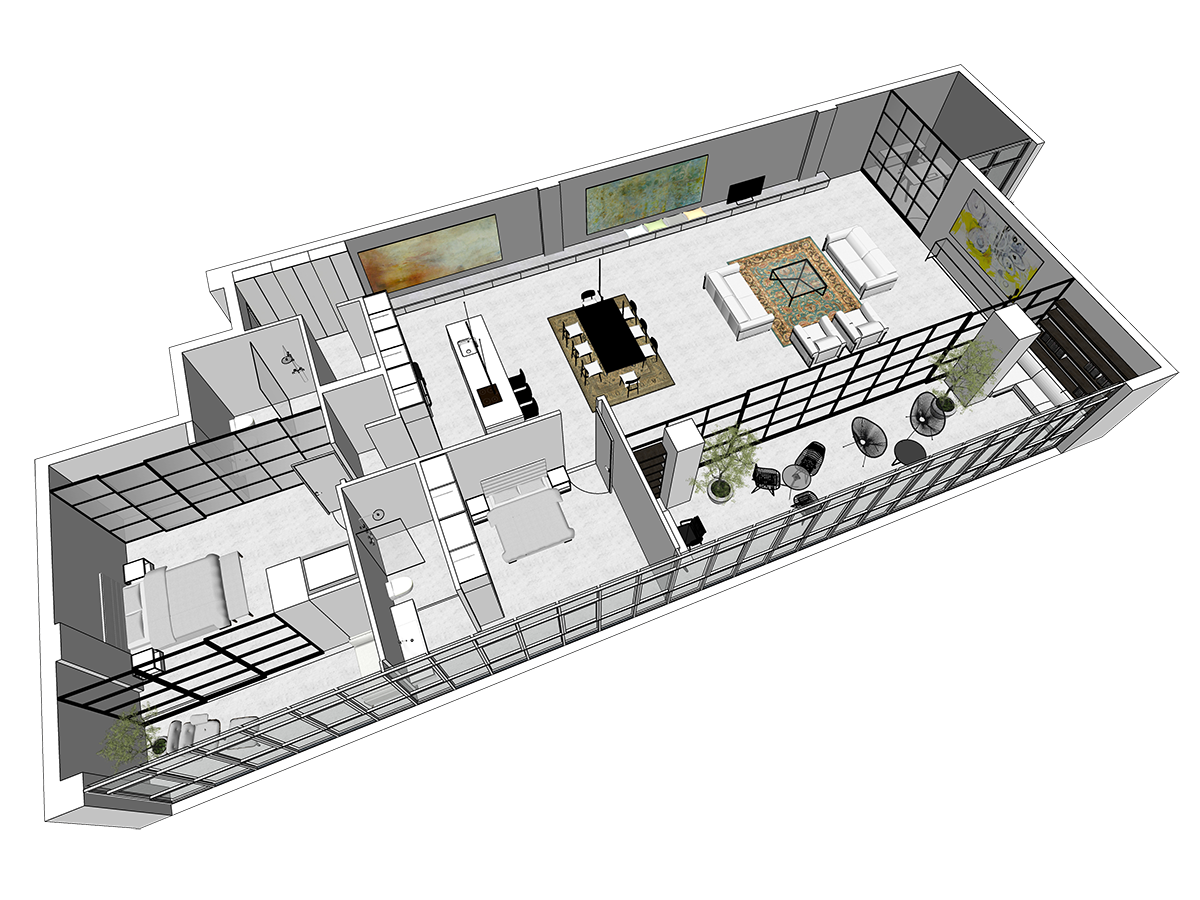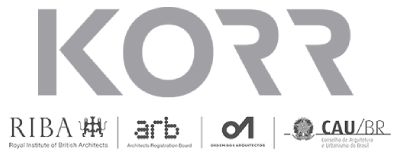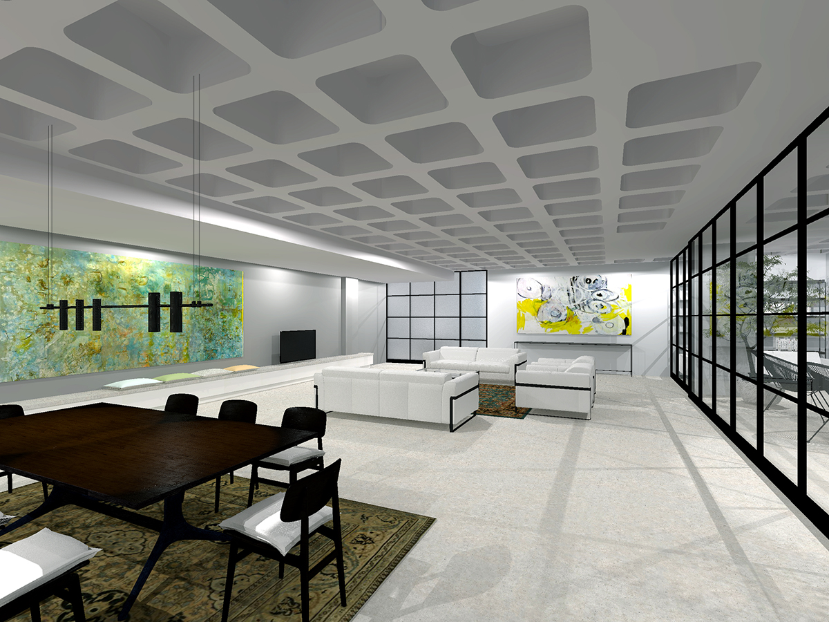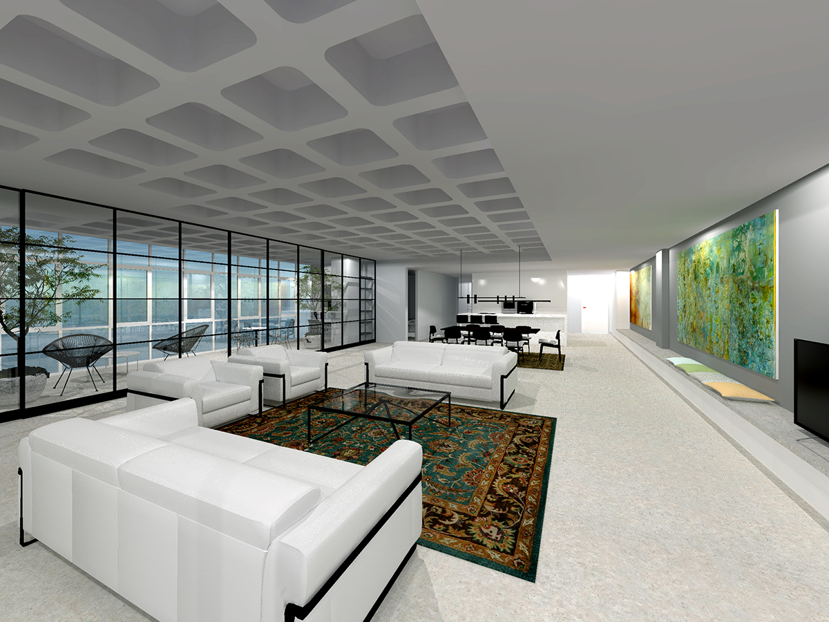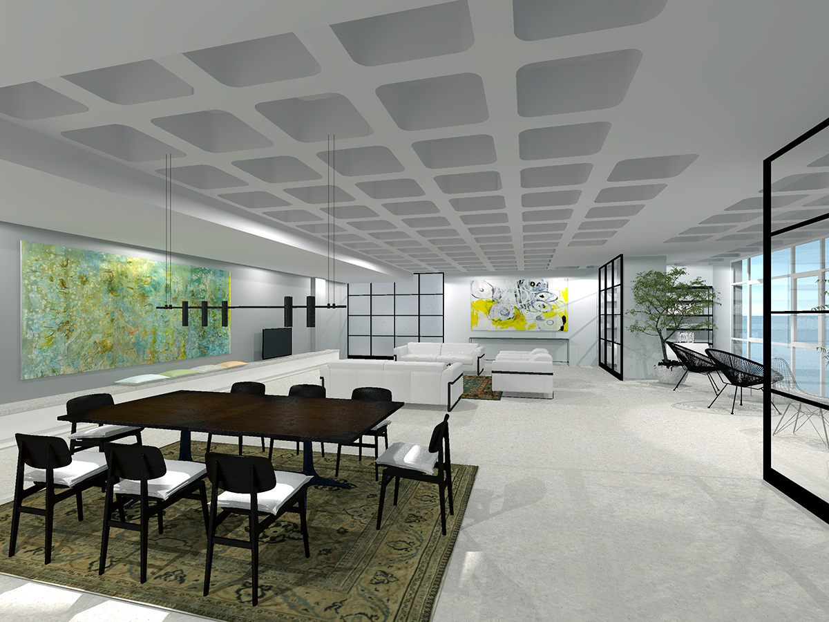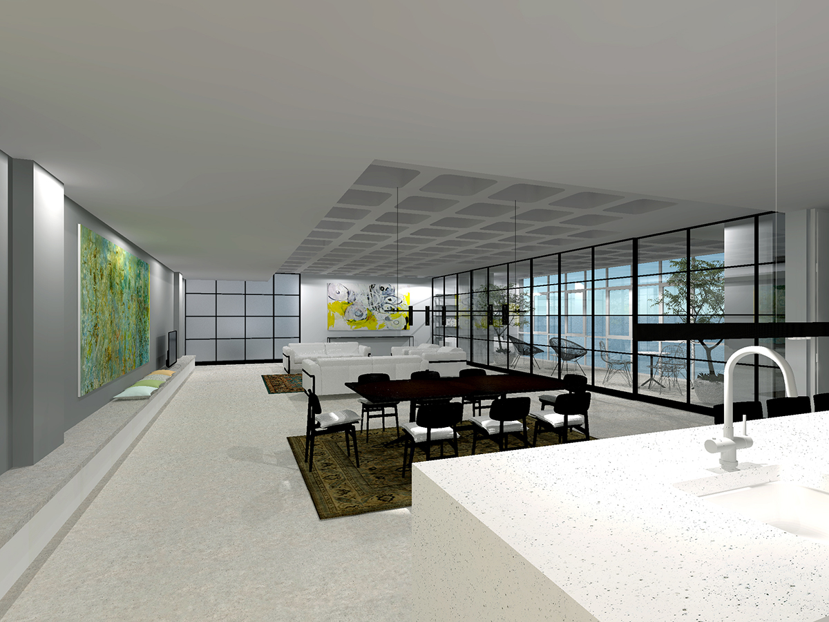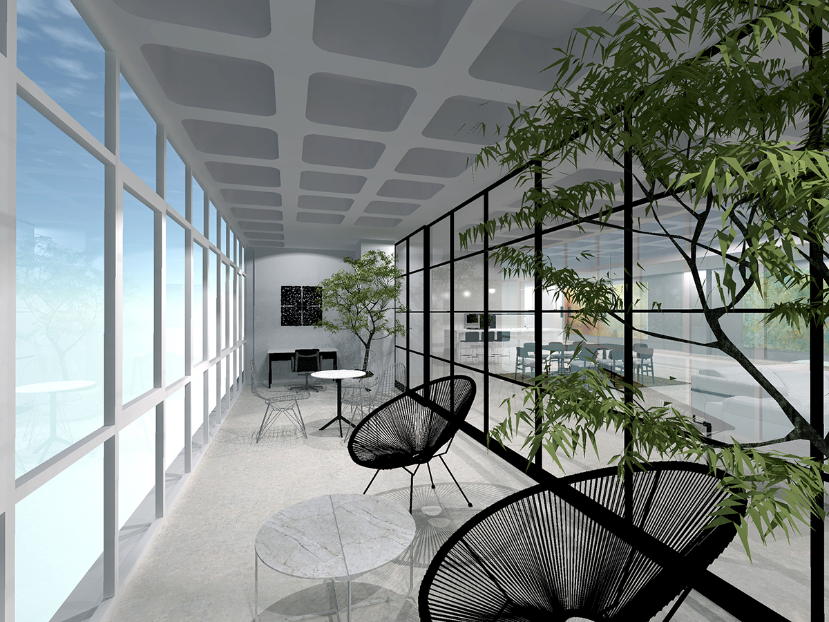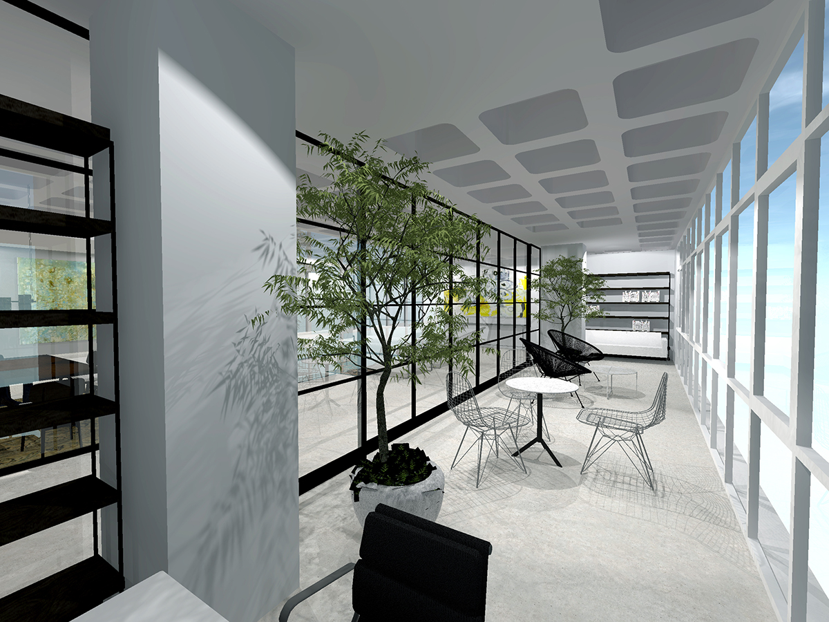Layout remodelling of a large, light-filled property in the riverside of Marvila with the Tejo river as the main view.
The design transformed the uniformity of a large monofunctional living area, by creating a multifunctional layout with a large open living and entertainment area, together with a series of functional and private spaces to be used by both the owners, as comfortable accommodation, as well as a short-term rental property with maximising rent value for the vacant period.
The new multi-functional layout includes an independent office and an internal terrace with an additional office desk, a sitting corner with sofa and shelves for books and bar tables for entertainment. This internal terrace will also create an intermediary space which helps to reduce the heat transfer for thermal isolation and acoustic comfort. A large glass spans is designed to separate the terrace with internal living space to take advantage of the natural light and the spectacular river view in every corner of the apartment.
The proposal also includes upgrading the un-suite facility of the main bedroom and the creation of a private indoor terrace for use, and for thermal isolation and acoustic comfort.
