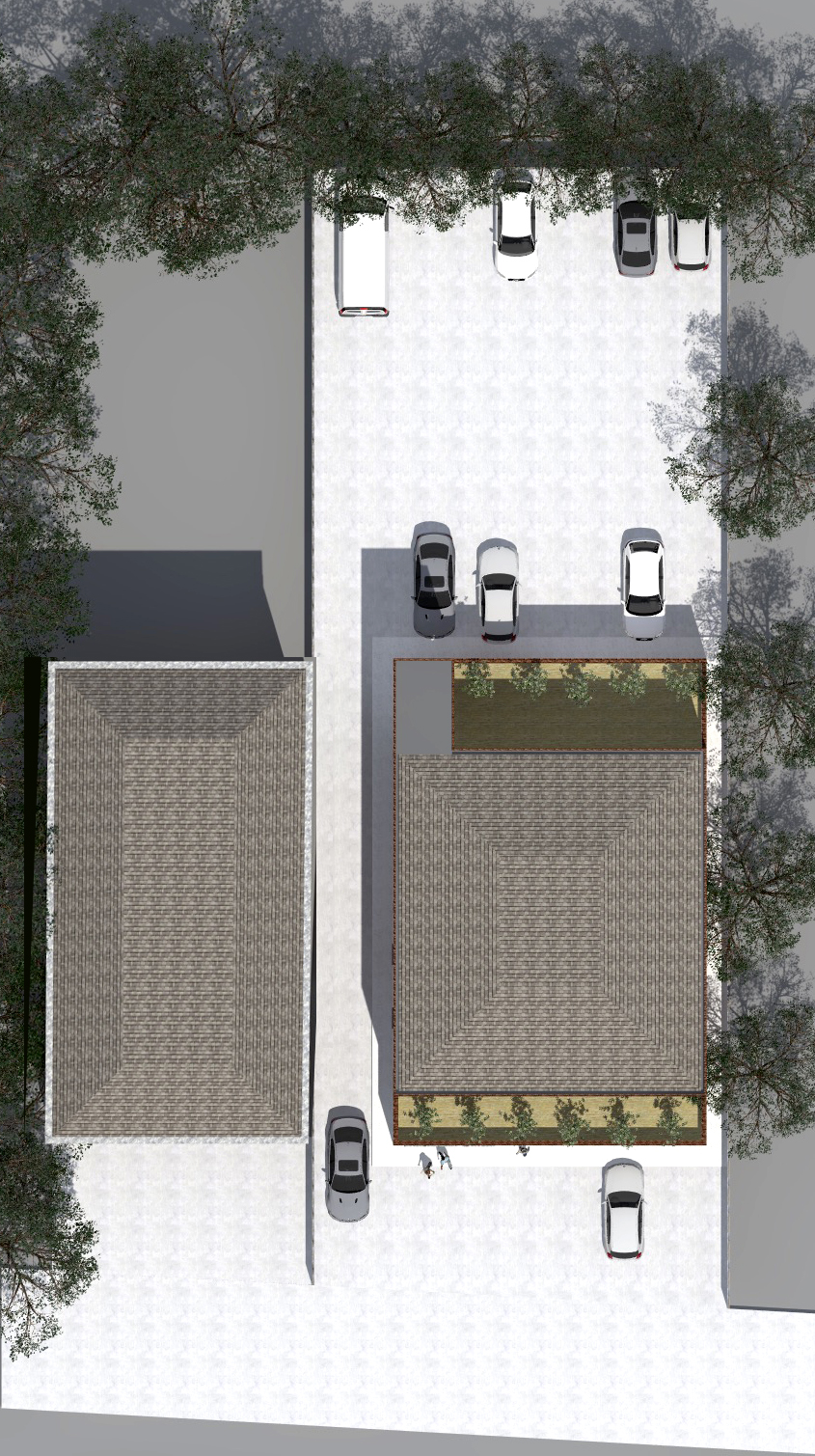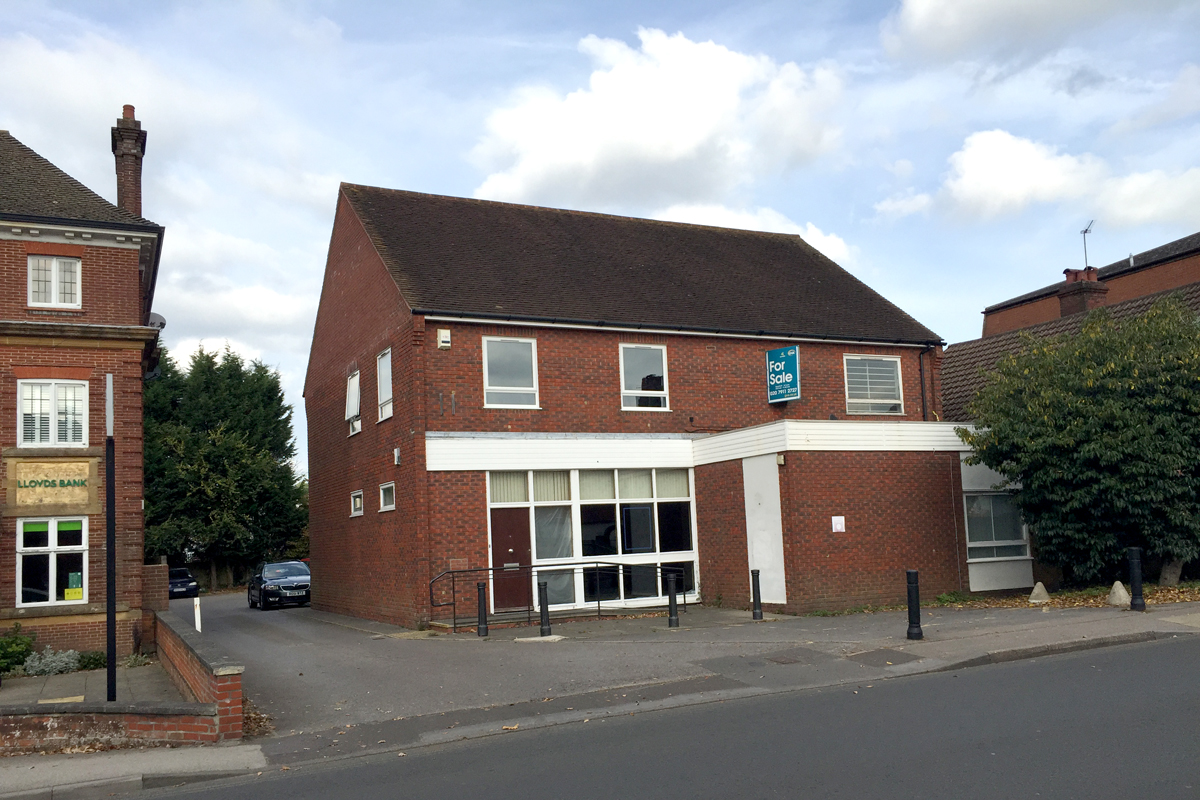
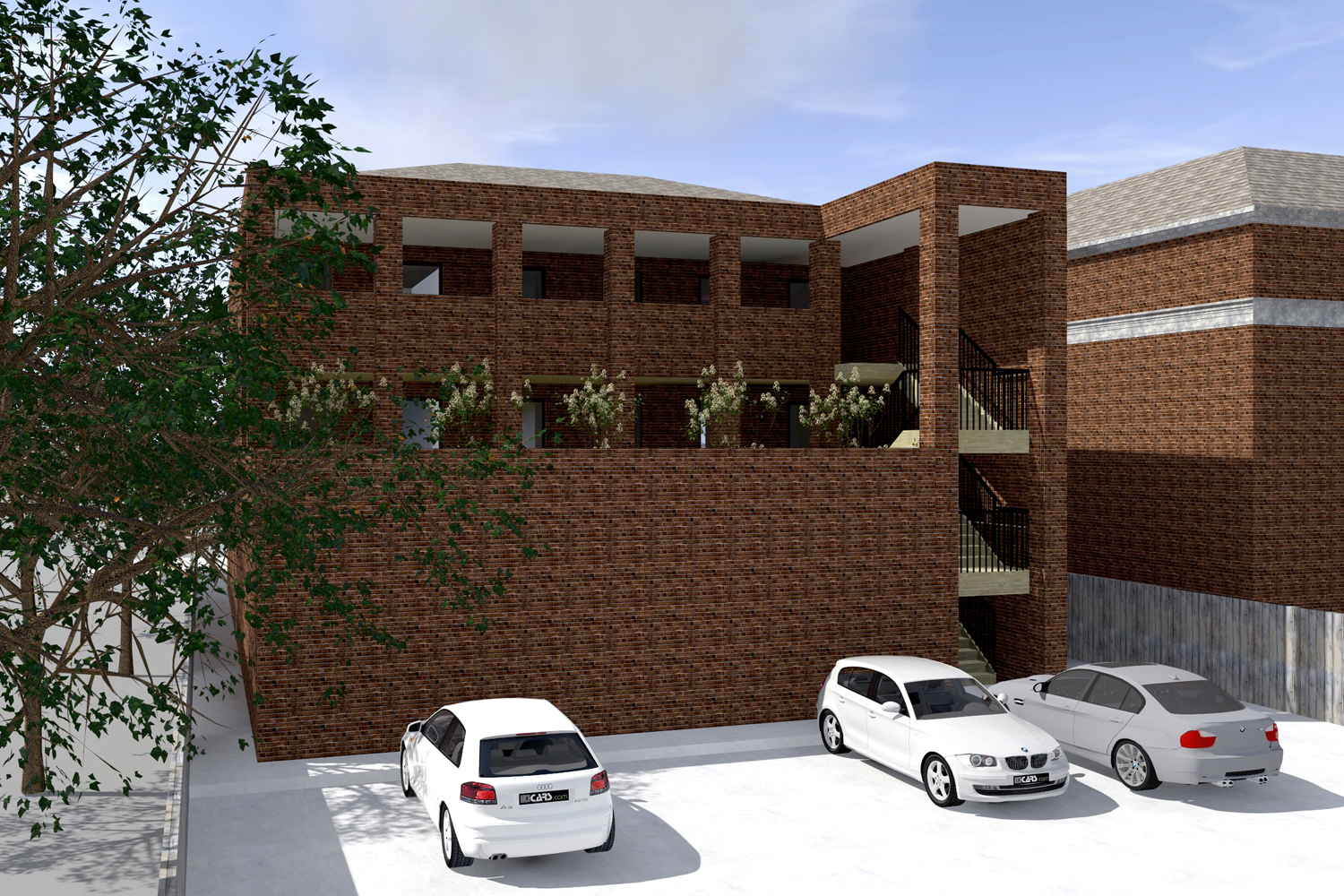
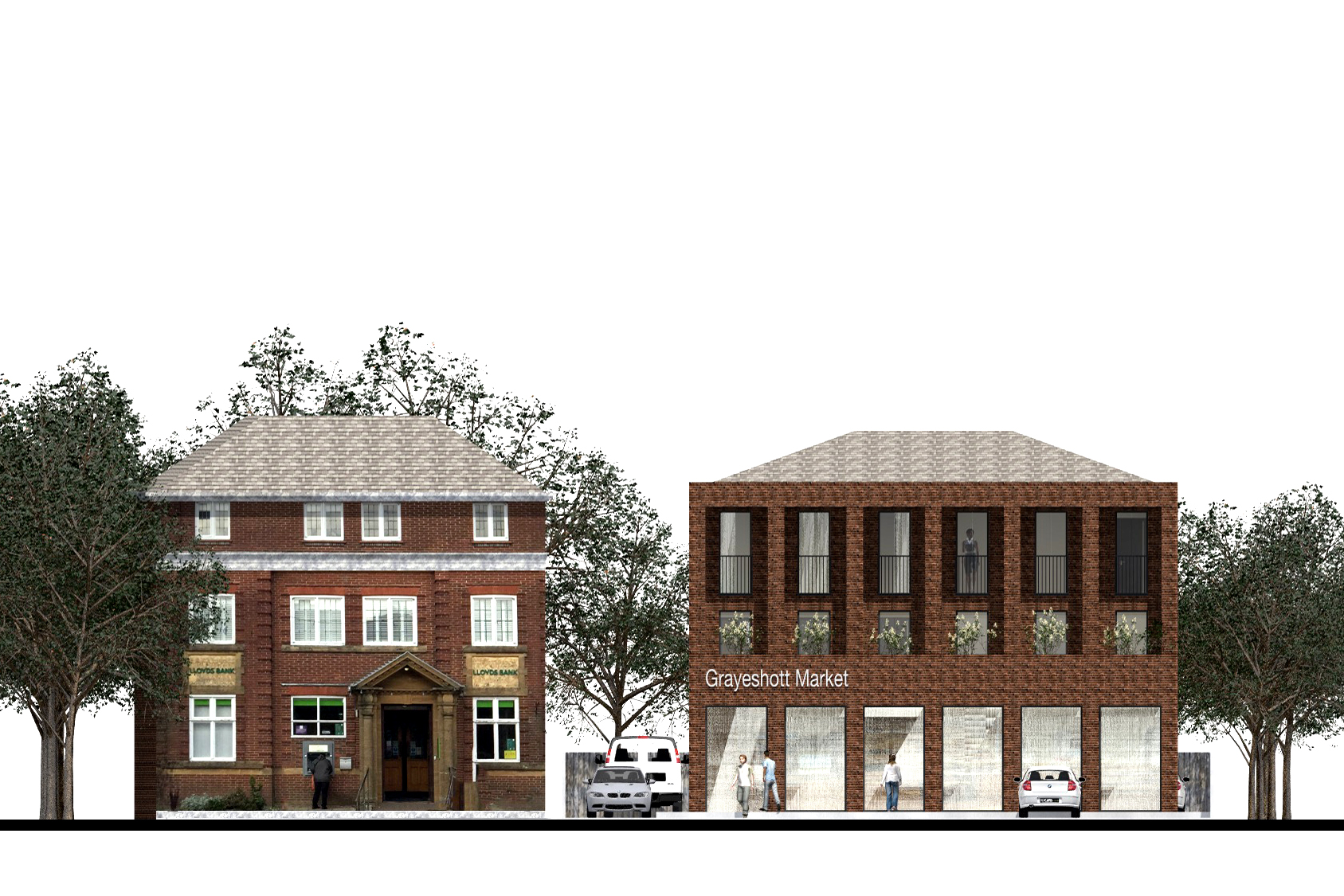
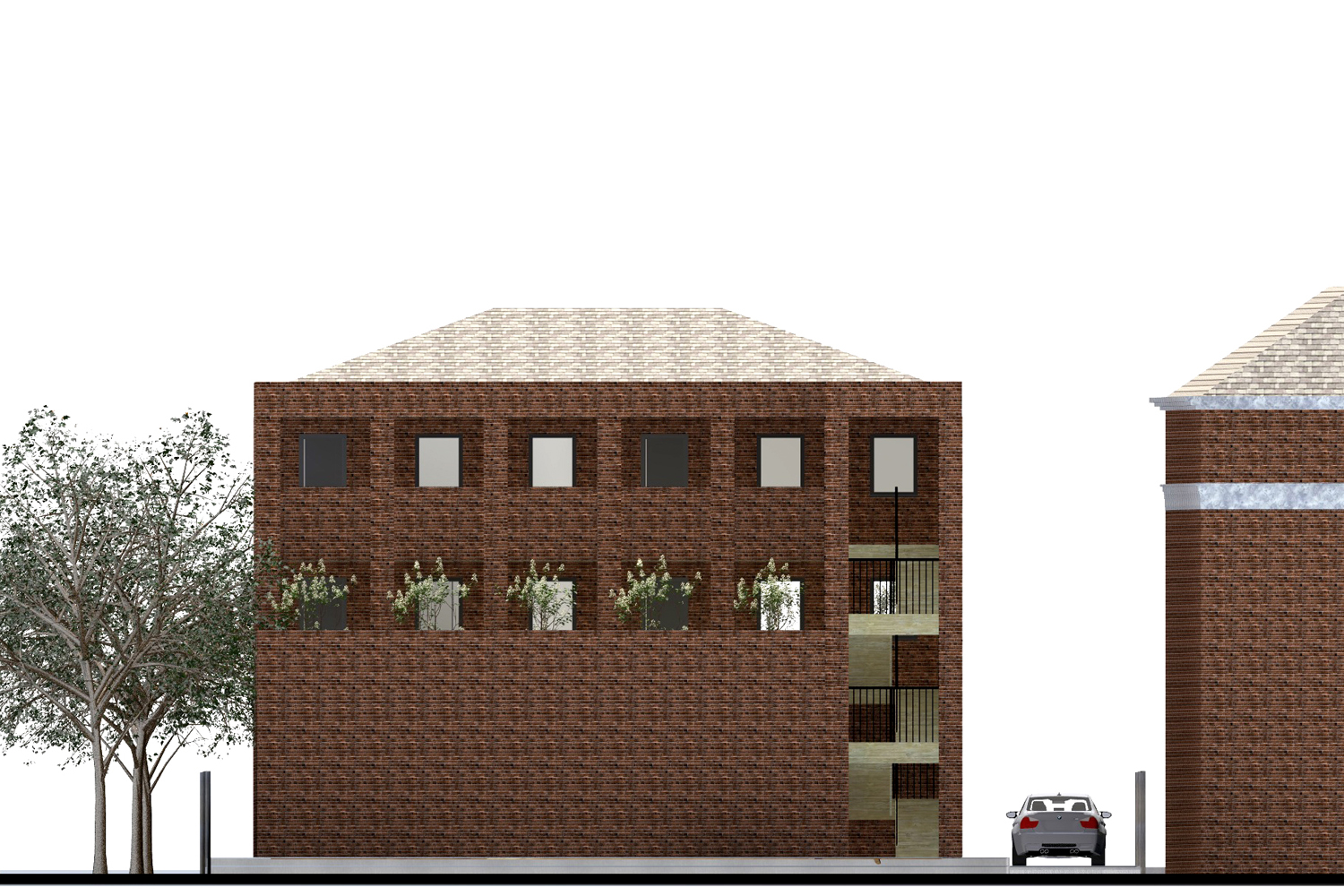
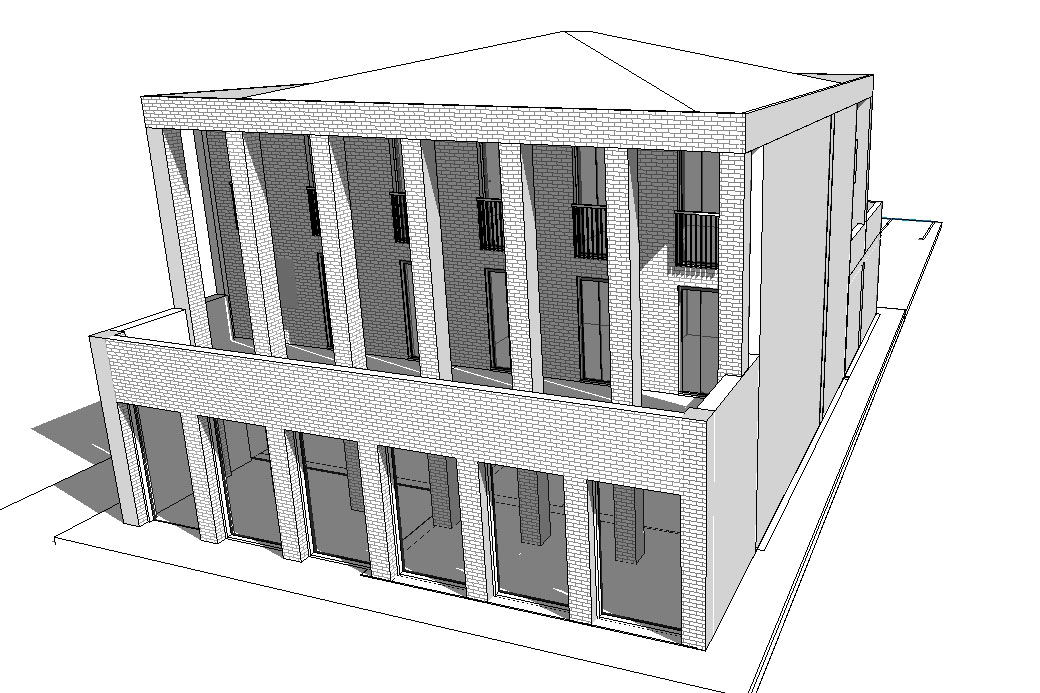
Mixed-use development, Grayshott – Hampshire
We were asked to convert an existing two-storey building in a centre of the village into a large retail store on the ground floor, with above residential development. The existing building is a poor example of 1960s architecture, which is considered by the local residents as an example of developments that totally lack sympathy to existing surroundings.
The project required a tempered solution to respond to our clients’ desire for a viable commercial development, and to the local aspiration, together with the restrictions of local planning. We drew inspiration from the neighbouring buildings, for their style, materials and mass, to create a unique and contemporary design that lives side by side with other local heritage.
We aimed a solution that is financially advantageous for our client, and responsive to local sensibilities.
