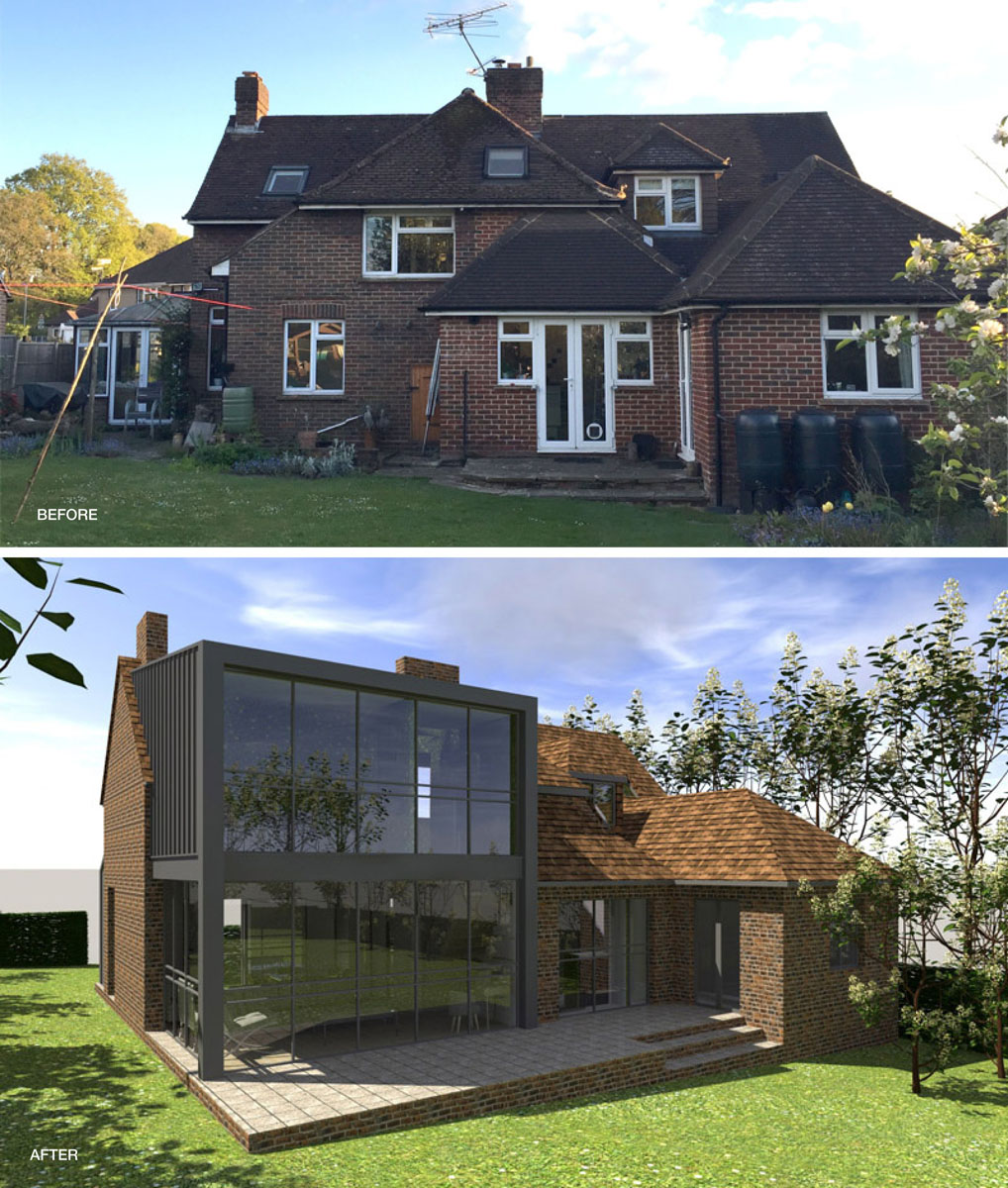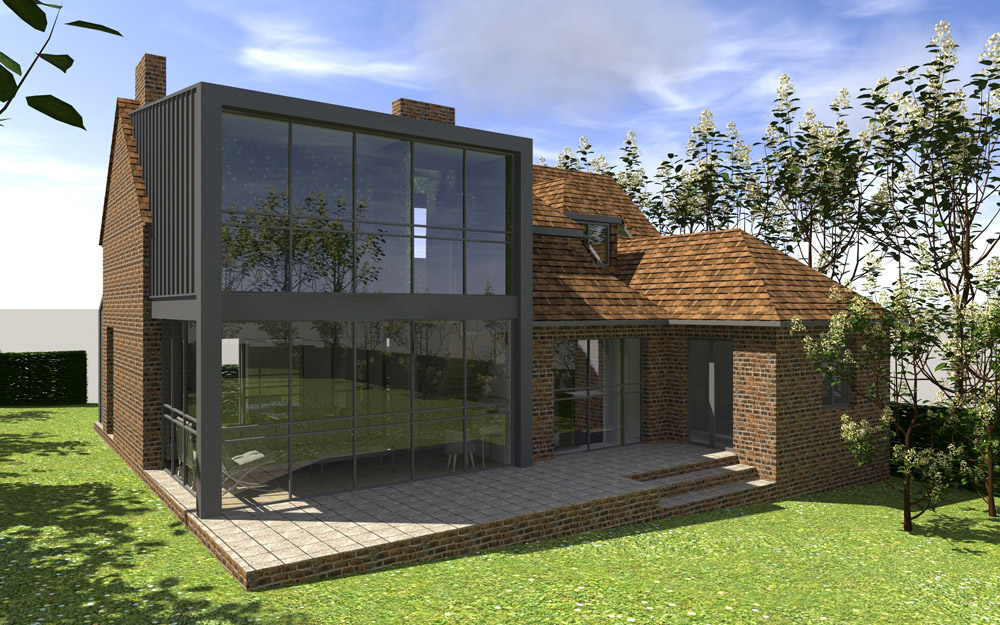
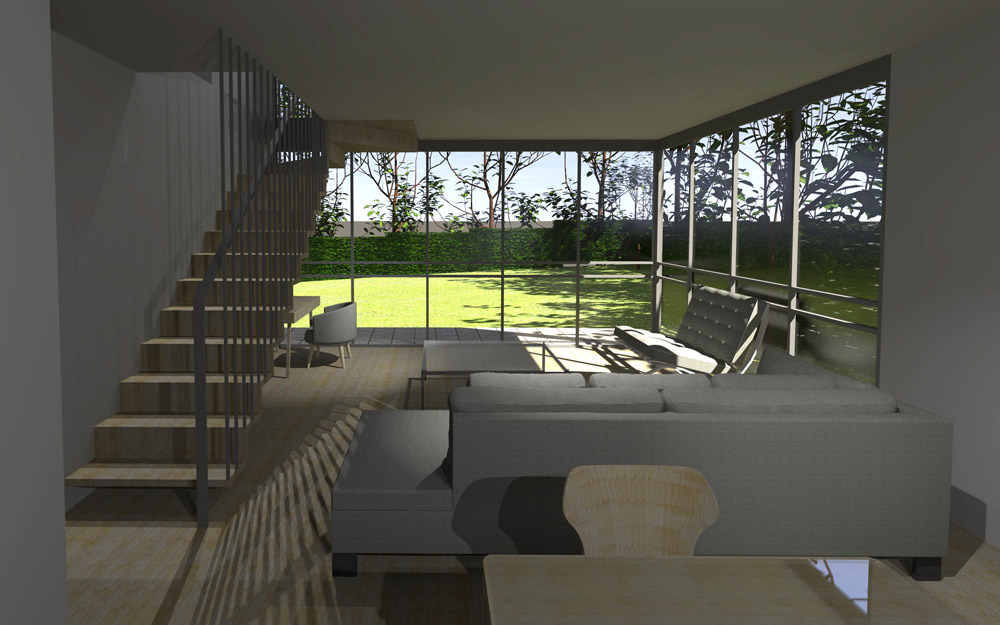
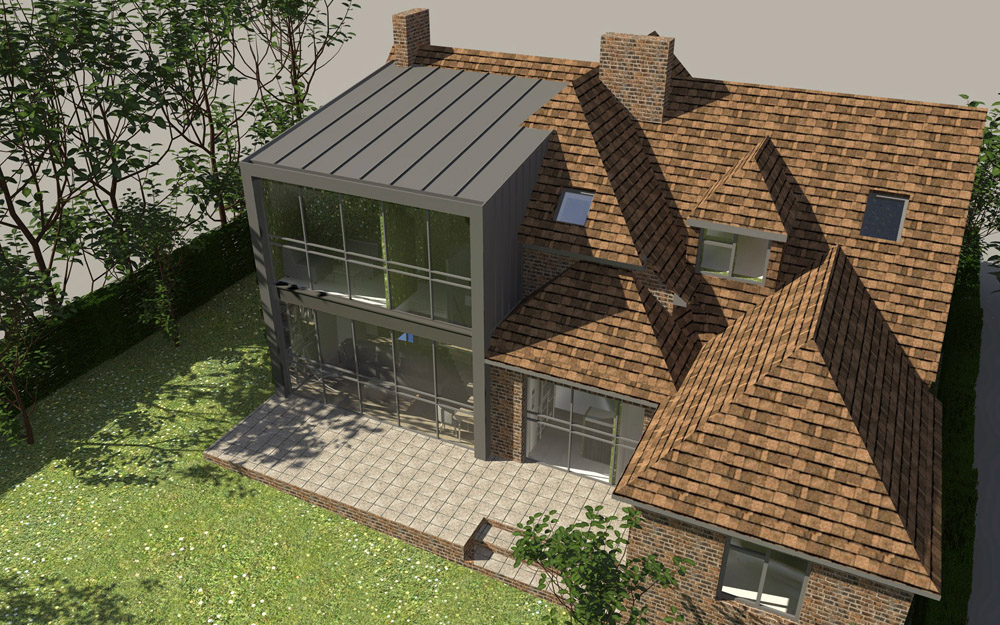
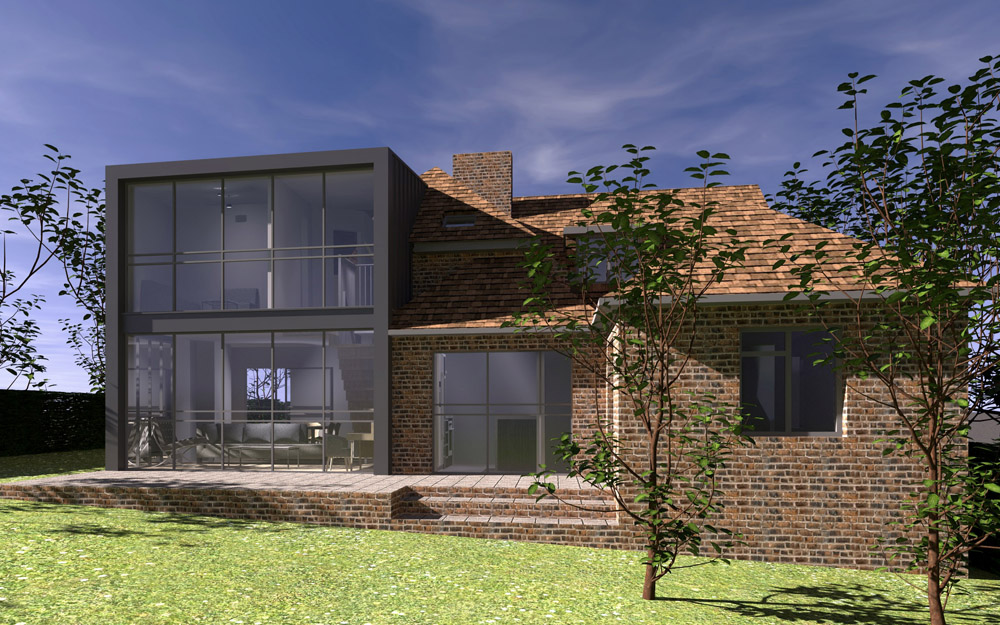
Orchard Cottage extension and layout remodelling
The client needed to transform an existing dark house into a light-filled and welcoming one with open-plan living on a limited budget. The challenge was also to coordinate and simplify a complex structure and layout, created by various previous additions. The objective of the new project was not only to create additional space to live and entertain, but as its primary function, to create interrelationship between a beautiful and mature garden and the inside. In fact gardening plays a big part in the clients’ lives and the aim of the design was to dissolve the boundary between the house and the garden and transform it into another room of the house, for clients to admire their hard work. Our design created a new rear ground and first floor, with full-height glass doors to the rear of the house, connecting the living area to the garden with an uninterrupted view, where the daylight reaches deep within the property, making it feel generous and welcoming.
BEFORE + AFTER:
