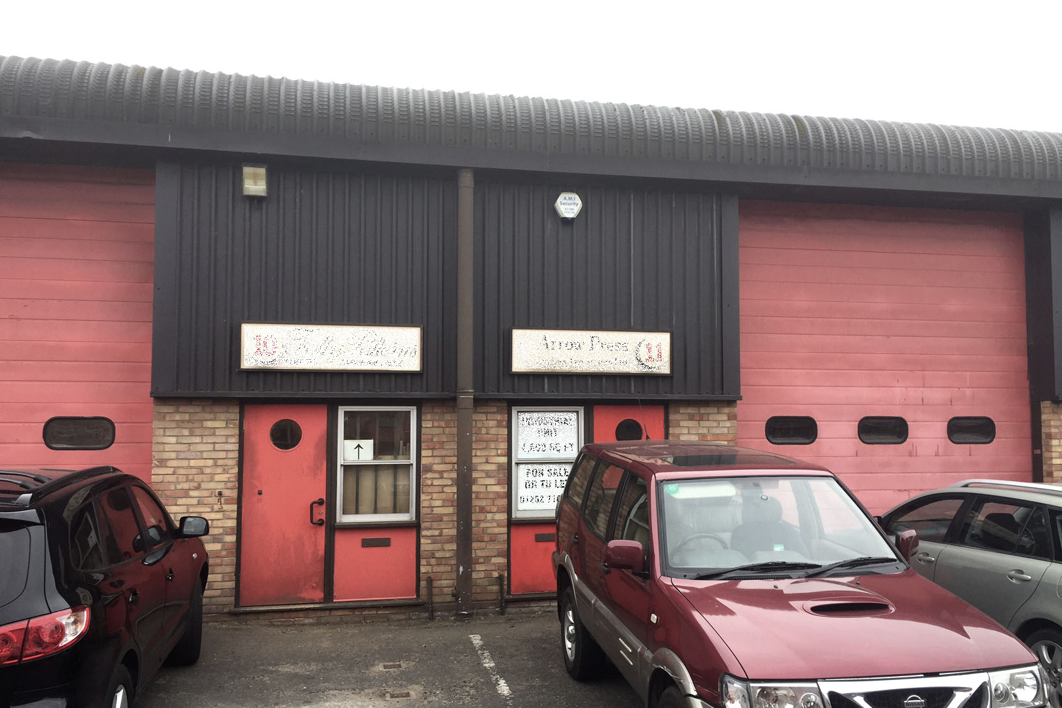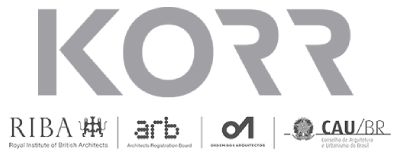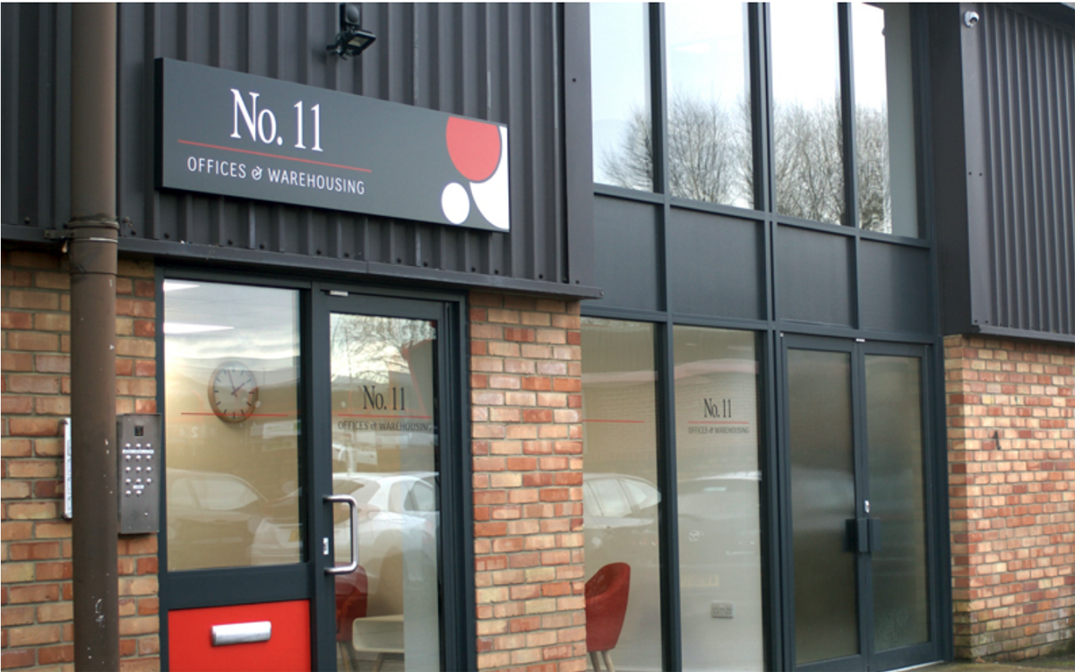
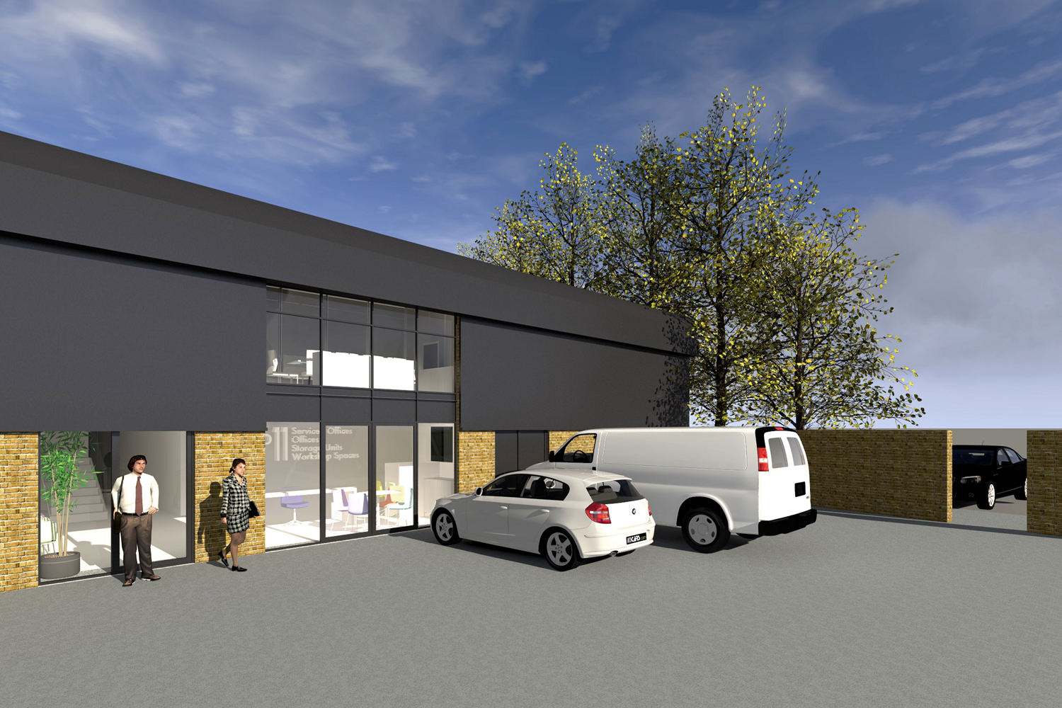
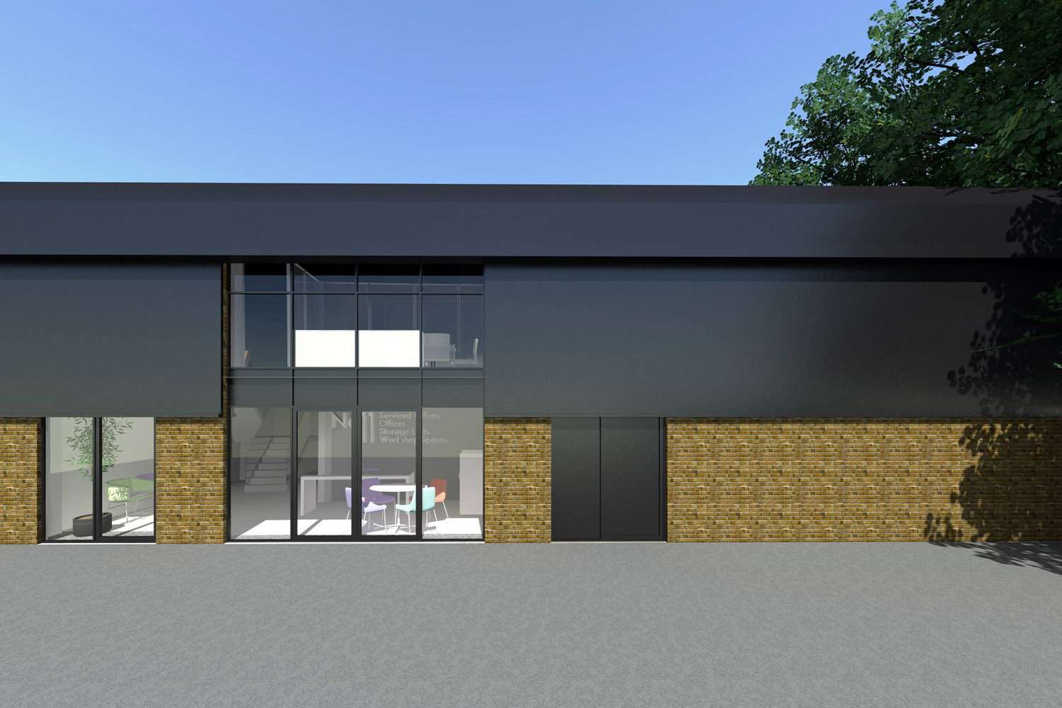
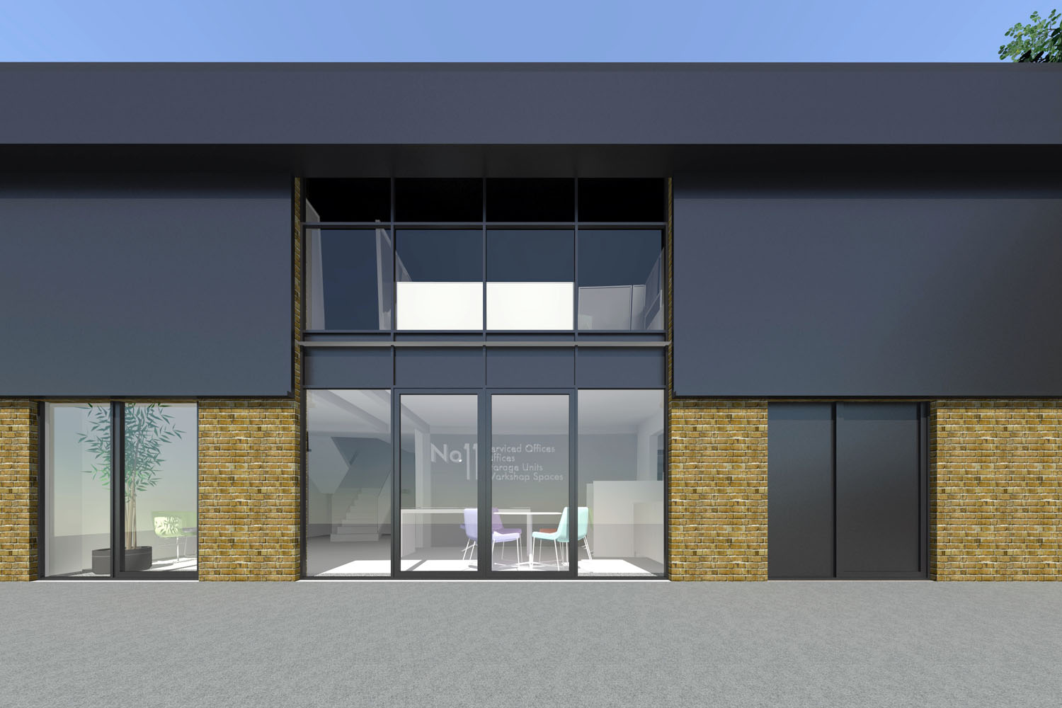
Serviced Offices & Warehouse in Farnham (No 11)
Working with a leading supplier of serviced offices and warehouses in Surrey, we developed a project to replace an out-dated warehouse used previously as a carpentry workshop and storage. The building required complete refurbishment, with creation of new circulations, and welfare and meeting areas, with a lively and vibrant atmosphere.
The scheme consists of 12 office and workshop units with a large central storage and distribution space, arranged over two floor levels and 650 sqm. The scheme also includes meeting areas; catering facilities, secure storage, and a conference room with flexibility and growth opportunities, whilst allowing full use of the floor space.
Korr liaised closely with the client to ensure that corporate branding and the high quality of development formed an integral part of the design of the units. Although the building is located within an industrial development zone, we proposed a complete overhaul of the exterior, by formation of a new main entrance in glass screens to improve the quality of light and attractiveness of the building. A solution that also contributes to raising the overall design quality of the local area, and maximizes the return on the investment.
