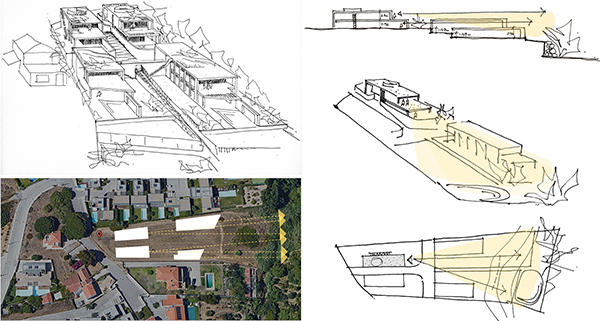
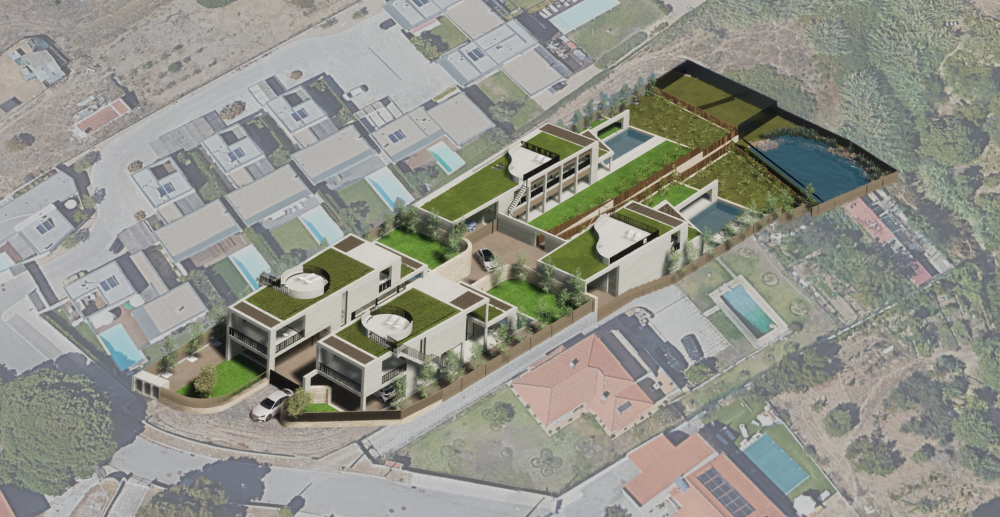
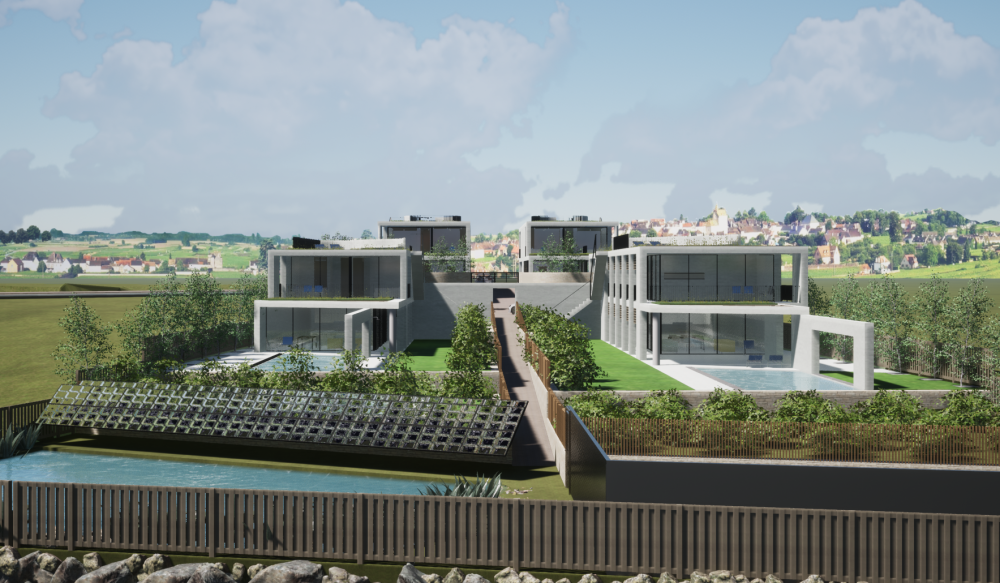
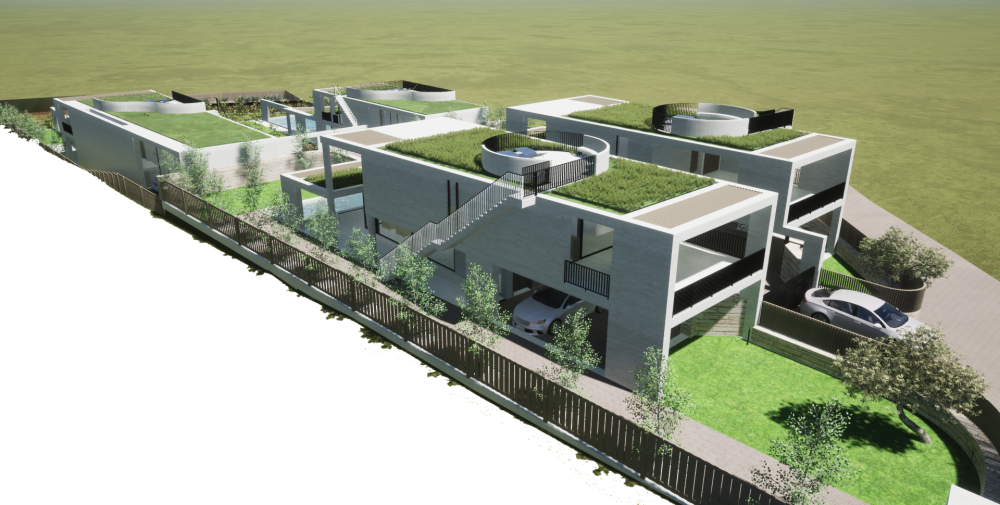
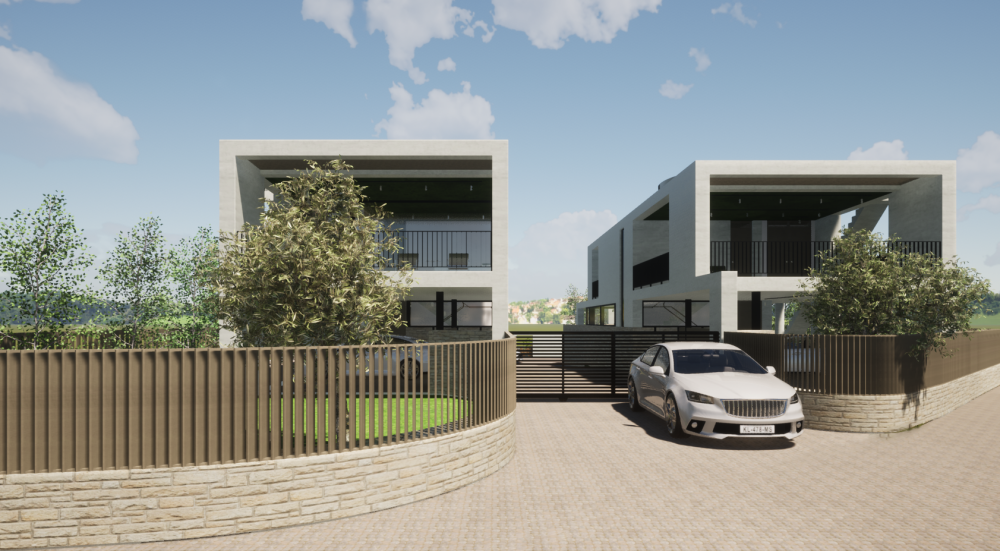
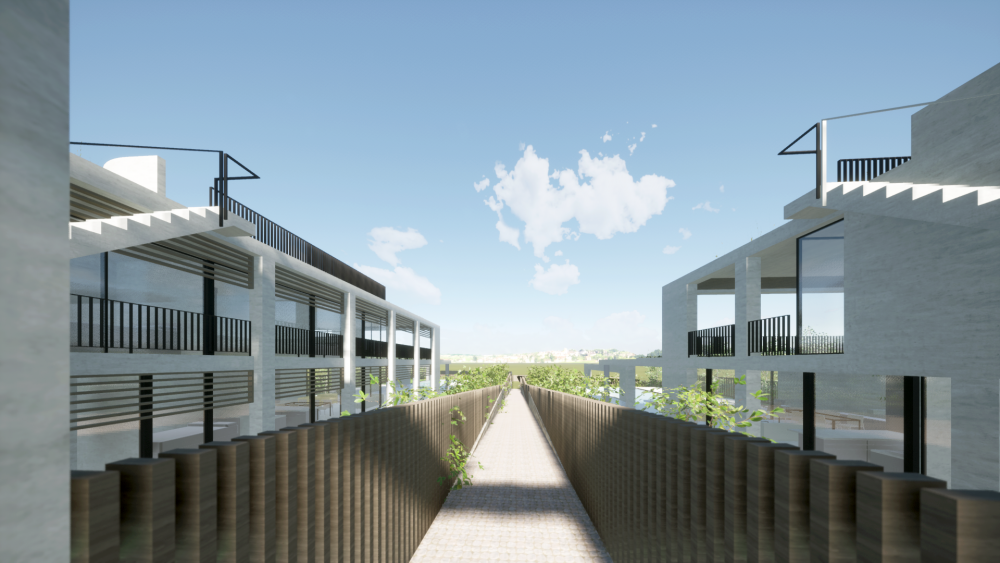
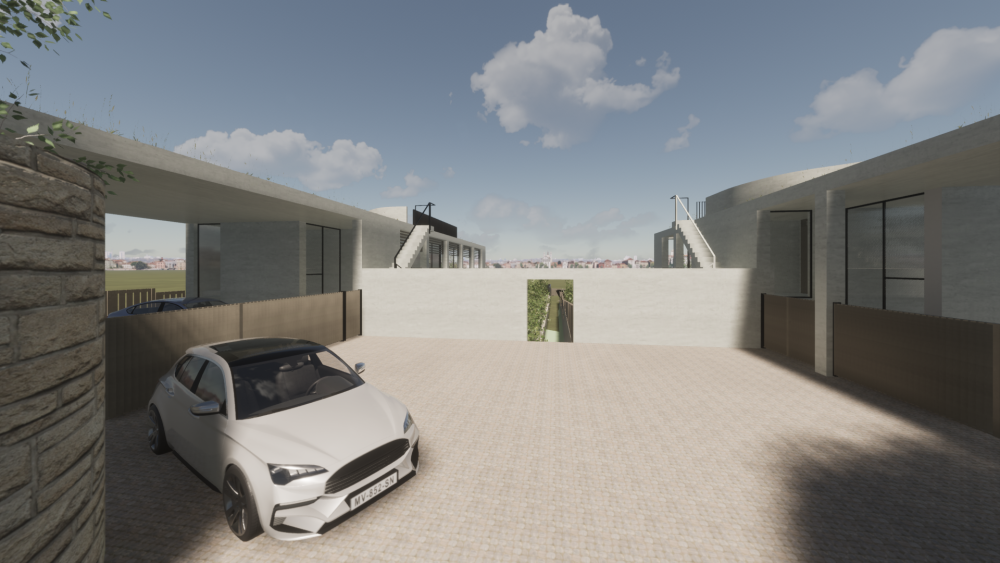
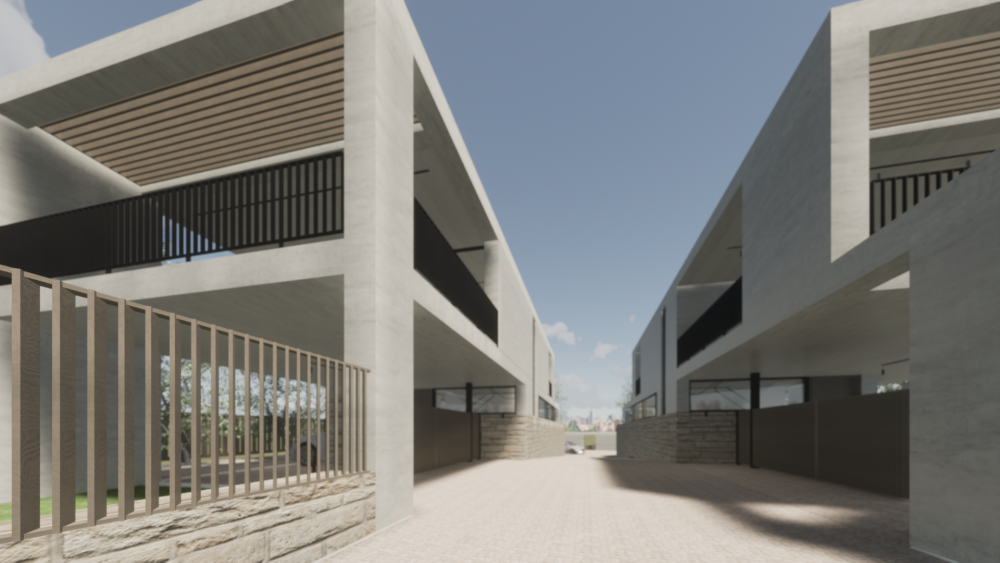
Villas are inserted carefully into the landscape over multiple platforms created on the natural slope of the terrain to increase the sense of private space and to create an extensive outlook over the surrounding landscape. Villas embrace the east side of the site to benefit from as much sunlight as possible and maximise distribution of natural light reaching the indoor environment.
Villa D
Sustainable development of four villas in the resort village of Meco- Portugal.
Rua dos Fetais Meco Sesimbra
We have received planning permission for the development of four villas in the resort village of Meco- Portugal. Working closely with a local practice (SPL Arquitectos), the proposed scheme delivers four new homes in Fetais.
Fetais is a privileged and quiet residential area of Aldeia do Meco, popular with local and international tourists for its proximity to Lisbon. The development is within 15 minutes’ walk from the long stretch of sandy beaches, backed by cliffs and pine forest beyond. Other nearby attractions include Serra da Arrábida Natural Park.
Villas are inserted carefully into the landscape over multiple platforms created on the natural slope of the terrain. The volumes offset from the central axis of the plot, which together with their topographical relationship, increases the sense of private space and creates an extensive outlook over the surrounding landscape with minimal visual impact from the road. The scheme’s access is via a cul-de-sac road from the west and the houses embrace the east side of the site to benefit from as much sunlight as possible and maximise distribution of natural light reaching the indoor environment.
Each volume maintains its design identity, while emphasising the composition of the scheme as a series of interconnected structures in an architectural harmony. The typology of the villas, together with the use of the natural landscape allows the scheme to establish itself into the local context with a powerful and changing presence. All villas and communal areas are accessed from a main central ramped road created by the slope of the terrain, which permits an open view from the entrance, direct to the rear landscape. A pedestrian path connects this access road to the communal green area with a pond and paddle tennis court.
The construction uses exposed concrete to provide a robust and rich surface quality for walls, columns, floors and ceilings. The visual concrete is in light natural shade concrete with smooth and uniform texture, to give an air of simplicity and to create connections with the natural settings. The main entrance of the site is framed by two external walls with natural stone masonry, sourced from local quarries.
The open plan layouts of villas provide a comfortable living space that has the flexibility to adapt to future needs. Living, dining and cooking spaces are located on the ground floor with full height glass panels and unobstructed openings into the garden. The interior is surrounded by an extensive and private courtyard, which includes an entertaining area with a covered terrace, swimming pool and lawn.
Bedrooms are situated on the first floor with large covered terraces, providing panoramic vistas of the surrounding landscape. Pergolas with slim wooden profiles provide protection from the sun and extend the interior into a protected outdoor space. For each villa, the garage is located in front, adjutant to the main entrance. The main corridor connects this garage and the entrance hall to the living area and the courtyard. The staircase located at the main entrance connects the corridor to the first-floor landing with full height glass window.
Taking the full advantage of construction footprint, a rooftop terrace is created within the green roof. The space is defined and protected from the wind by a short concrete wall to provide an extensive sunbathing area with uninterrupted views. This terrace is accessed via an independent external staircase, which also provide safe access for maintenance of the roof. The project uses an integrated rainwater harvesting system with green roofs and collection pond. A centralised ground-mounted photovoltaic (PV) system is the power generation source for all houses with renewable energy. This system is positioned away from the villas, at the rear and lower part of the site to avoid view disruption. Each house uses an independent but integrated compact solar-assisted Heating Ventilation and Air-Conditioning (HVAC) system, connected to the main (PV) system
